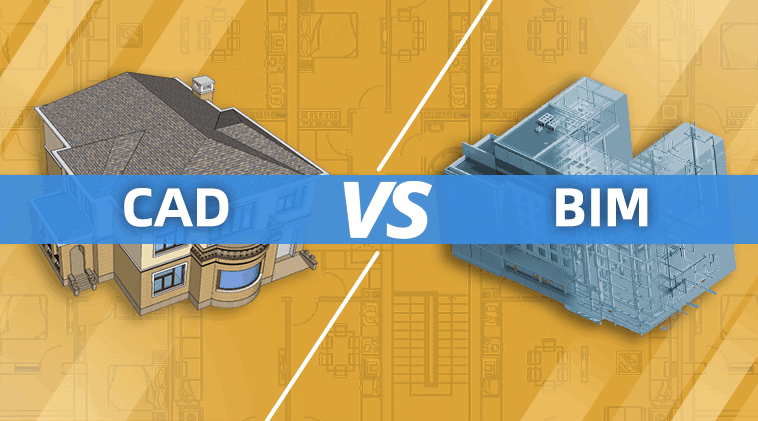If you’re planning a construction project, chances are you’ve come across two widely used terms: BIM and CAD. While both are vital in the design and development process, they are not interchangeable. In fact, choosing the wrong one can cost your project valuable time, money, and coordination. So, what is the difference between BIM and CAD, and how do you decide which is the right fit for your project?
Let’s clarify it — not just theory, but how these tools shape project outcomes in real-world scenarios.
Understanding CAD: The Digital Drafting Tool
CAD, or Computer-Aided Design, has been around since the 1960s and is primarily used for creating 2D drawings or 3D models. It replaced manual drafting with digital tools, allowing faster revisions and cleaner outputs.
Common Use Cases:
- Architectural floor plans
- Mechanical part designs
- Electrical schematics
- Manufacturing blueprints
CAD excels at precision drawing, especially for linear designs. It’s ideal for technical accuracy without requiring extensive collaboration or data-rich modelling.
Popular CAD Software: AutoCAD, SolidWorks, MicroStation
What Is BIM? A Smarter, Collaborative Approach
BIM stands for Building Information Modeling, and it’s much more than 3D modelling. It’s a digital representation of the physical and functional characteristics of a building or infrastructure project. Unlike CAD, which focuses on lines and geometry, BIM models embed data — from materials and quantities to scheduling and maintenance.
BIM enables full project lifecycle management: planning, design, construction, operation, and demolition.
Popular BIM Tools: Autodesk Revit, Navisworks, ArchiCAD
Key Differences Between BIM and CAD
Here’s a quick comparison to help you visualize the contrast:
| Feature | CAD | BIM |
| Primary Output | 2D/3D drawings | Intelligent 3D models |
| Collaboration | File-based, limited sharing | Real-time, data-rich coordination |
| Data Inclusion | Minimal (geometry only) | Extensive (materials, timelines) |
| Lifecycle Management | Limited to design | Full lifecycle, including FM |
| Clash Detection | Manual | Automated in real time |
Real-World Example: Choosing Between BIM and CAD
Imagine you’re designing a simple residential house with few stakeholders. CAD might be all you need — it’s cost-effective and quick for 2D layouts.
Now flip the script. You’re working on a multi-story hospital that involves HVAC engineers, architects, structural consultants, and on-site contractors. You need clash detection, scheduling, and coordination across disciplines. That’s where BIM services shine. BIM doesn’t just model the space — it helps manage the entire build.
At GlobalCAD, we’ve seen how switching from CAD to BIM in complex projects reduces errors by over 50% before breaking ground. That’s not theory — that’s what happens on the job site.
When to Use CAD
- Small-scale projects
- Single-discipline designs
- Projects with limited collaboration
- Industries like mechanical engineering or product design
When to Use BIM
- Large or multi-disciplinary projects
- Construction and infrastructure development
- Projects requiring scheduling, budgeting, and maintenance planning
- High-risk or high-regulation environments
The Future: Why BIM Is Becoming the New Standard
BIM sets the new standard across architecture, engineering, and construction as construction becomes more digital. The UK government, for example, mandates BIM Level 2 compliance for public infrastructure projects, pushing the private sector to catch up fast.
Moreover, with the rise of smart cities, sustainability benchmarks, and modular construction, the demand for data-rich models is no longer optional.
Final Thoughts: What Should You Choose?
The decision concerns your project size, complexity, and future requirements.
- Choose CADif you focus purely on 2D design and drafting with minimal collaboration.
- Choose BIMif you need full-scale coordination, data management, and lifecycle visibility.
If you’re unsure, speak to a BIM expert — the difference in cost and delivery timeline can be game-changing.
Bonus Tip for Project Owners
Many of Globalcad’s clients come to us after a project has begun and wish they had opted for BIM from day one. The best time to integrate BIM is before design begins. BIM offers efficiencies that CAD simply can’t match, from rapid prototyping to automatic quantity takeoffs.


