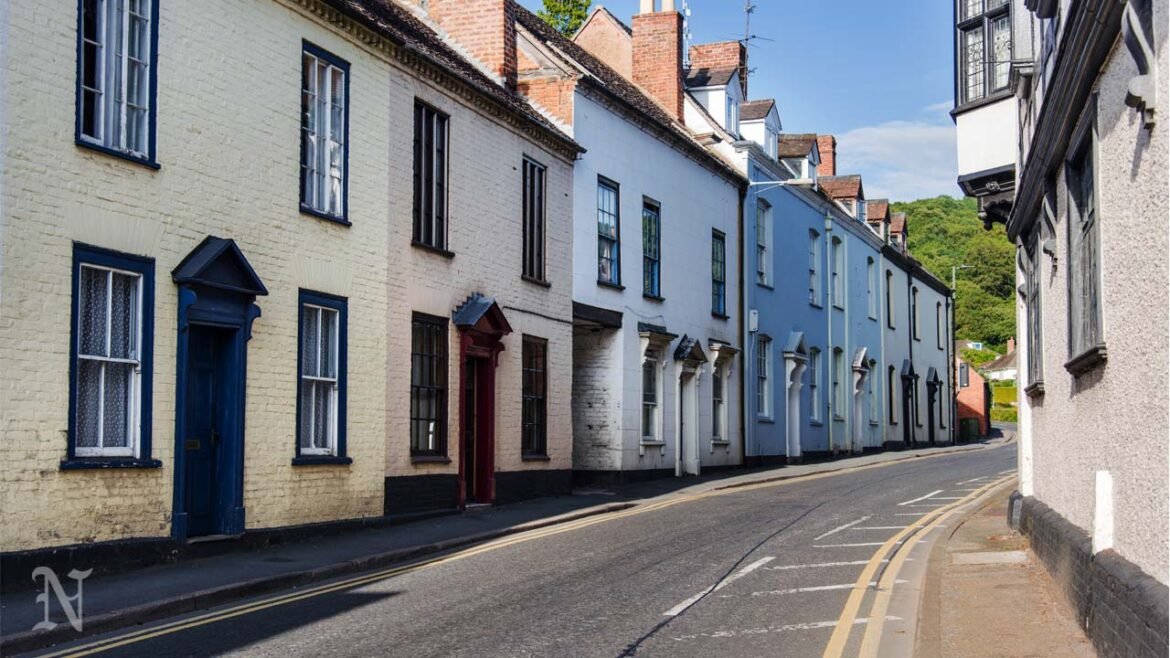People commonly think that these terms are interchangeable — such houses frequently look pretty similar from the street. In reality, understanding their differences will help you see how unique these spaces are and what lifestyles each serves. In this guide, let’s talk about the things that set them apart and make residents prefer townhouses. Mind the gap!
Key Differences Between Terraced Houses and Townhouses
Without any further ado, let’s dig deeper into the features that help you understand the unique character of each architectural style more. Here we go!
|
Aspect |
Terraced House |
Townhouse |
|
Historical Purpose |
Built as compact worker housing during the industrial growth period |
Originally designed for the middle or upper-middle class, often in urban settings |
|
Ownership Style |
Typically freehold, but with fewer shared amenities |
Usually freehold; sometimes part of managed developments with shared facilities |
|
Internal Layout |
|
Often spans three or more floors, with more vertical separation of living, sleeping, and utility areas |
|
Frontage & Facade |
Uniform row appearance; limited architectural variation |
Can feature distinctive detailing, larger or varied façades |
|
Outdoor Space |
Small rear gardens, front yard, or none |
Often includes better garden space, balconies, or rooftop terraces |
|
Parking |
Rarely built with private parking, relies on street availability |
More likely to have off-street or allocated parking |
Why Many Terraces Are Being Reimagined as Townhouses
One of the key factors behind this transition is simple — it increases the property’s resale value without any inconveniences for its residents. Instead, they can opt for lifestyle shifts that work better for modern communities. At the same time, such modifications won’t “rob” the street from its original charm. Modernised interiors come hand in handy with heritage streetscapes.
If you decide to renovate your house and add more functionality to it, seek professional assistance — contact Armstrong Simmonds Architects, a credible London architectural studio, for personalised tips and guidelines.
Design Trends: Making the Transition from Terrace to Townhouse
There are tons of modifications that will help you get the best of both worlds:
- smart home integration;
- roof terraces and Juliet balconies;
- open-plan ground floors;
- internal staircase redesigns;
- glass rear extensions;
- split-level living with mezzanines or half-floors;
- loft conversions, etc.
The use of minimalist materials preserves the original flair of the space and brings more life to it. Brainstorm your ideas first to see which solution is your cup of tea.
What Homeowners Should Know Before Renovating
Take into account the following before getting started with this project:
- First and foremost, don’t overlook planning restrictions, especially in conservation areas.
- Plan before you act. This way, you can consider how to maximise natural light in your space and avoid over-modernising your house. It also assists in structuring your budget better.
- Analyse and compare upgrades like boilers, insulation, etc., to improve your house’s energy efficiency.
Working with experienced architects like Armstrong Simmonds Architects opens the door to hassle-free experiences with credible results. Narrow down the palette of options to renovate your living space and take the most out of its townhouse appeal.


